Bonus Room Makeover – Before & After
Today is the day! We Finally get to share the full reveal of our most recent Client’s Project.
NOTE: This post may contain affiliate links, meaning that if you make a purchase after clicking my link I may make a small commission at absolutely no cost to you. Thank you in advance for your support.
Bonus Room Before
This client wanted us to transform her bonus room into a fully functional multi-purpose room. This space needed to serve as a family game room, moms office, a guest room and a space for her boys to be creative!
Before we dive into what we did in this space, let’s take a look at where we started!
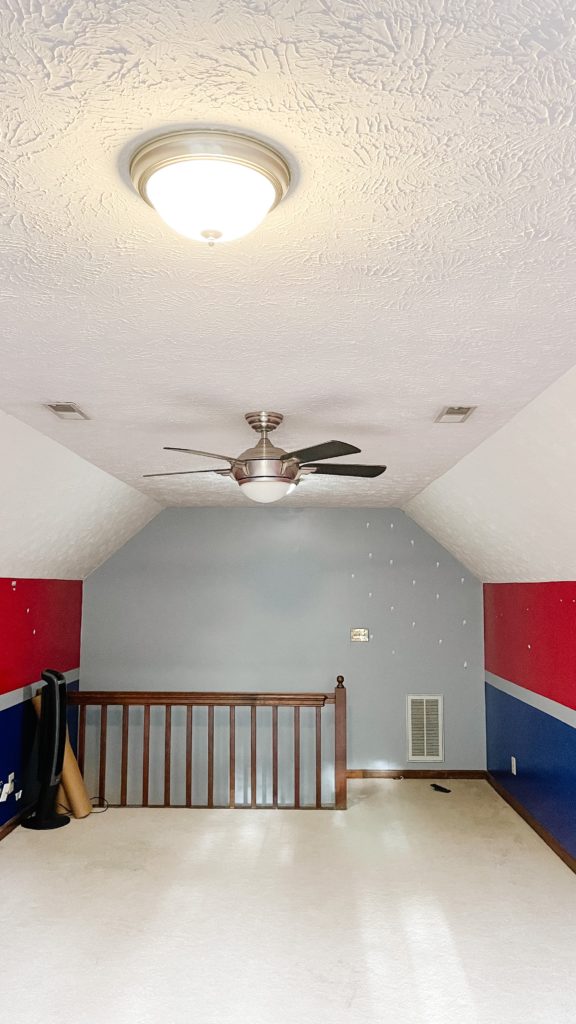
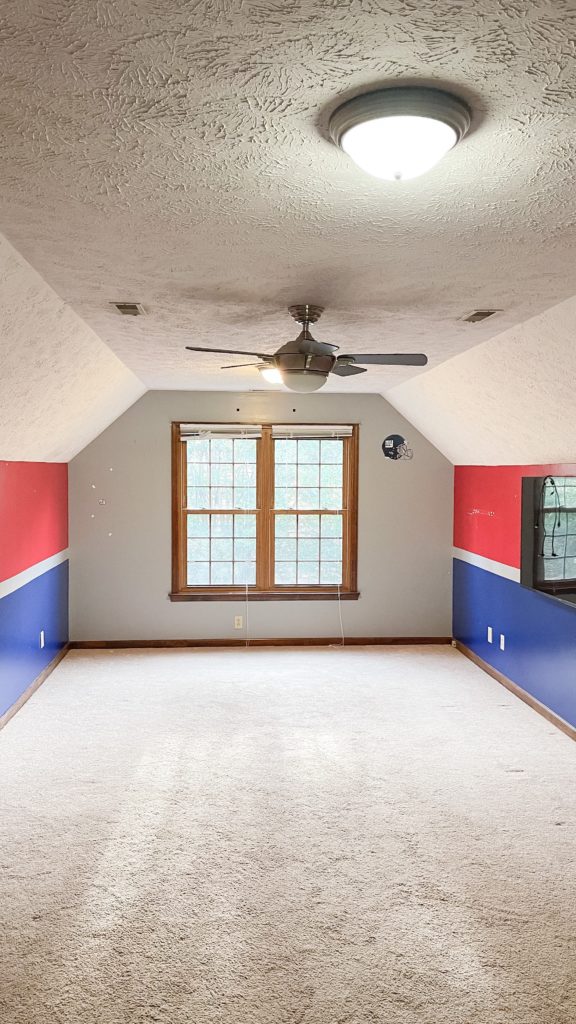
Project Mood Board
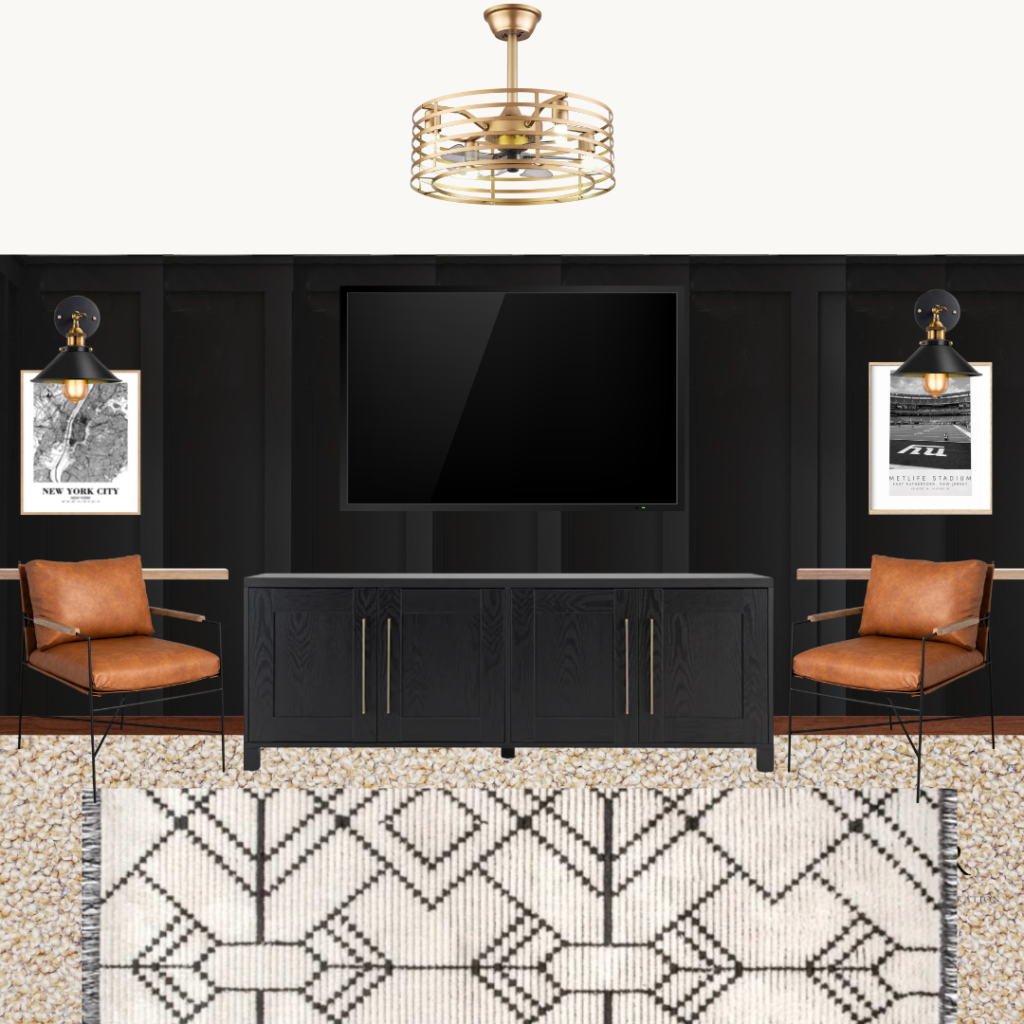
Our client wanted a minimalist approach to the design with an elevated feel so we started with an accent wall that featured two desks for the boys, a tv console for storage, and all new lighting throughout.
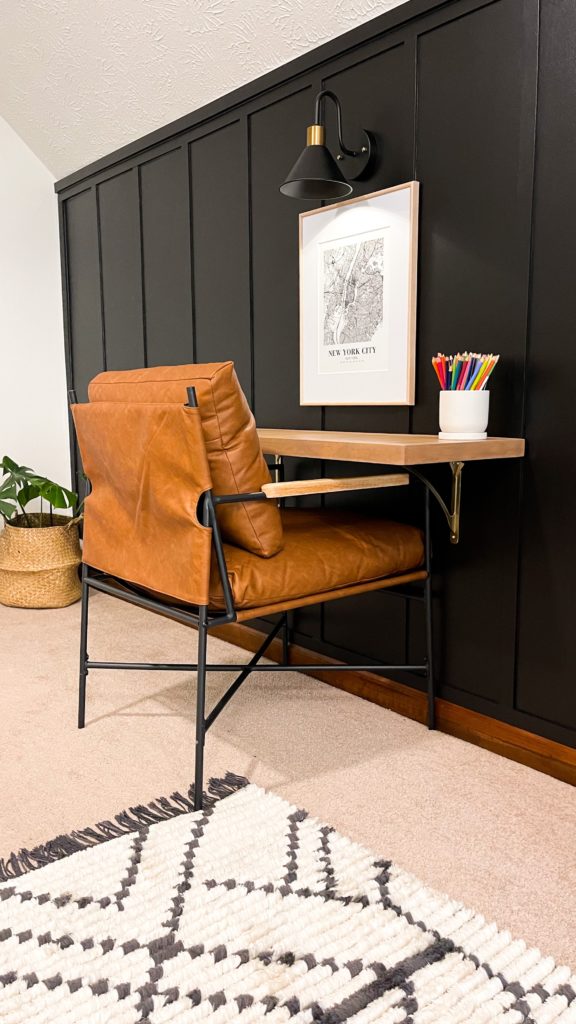
Although her boys are in elementary school now, we wanted to make sure this space grew with them.
We built two desk for the boys, gave them each their own wall sconce for lighting and added small touches of their favorite City and Football Team.
We also included baskets on each side of the tv console to store all of their art supplies, games and anything else they may need to truly enjoy the space.
If you’d like the step by step process of how we built these desk, click here!
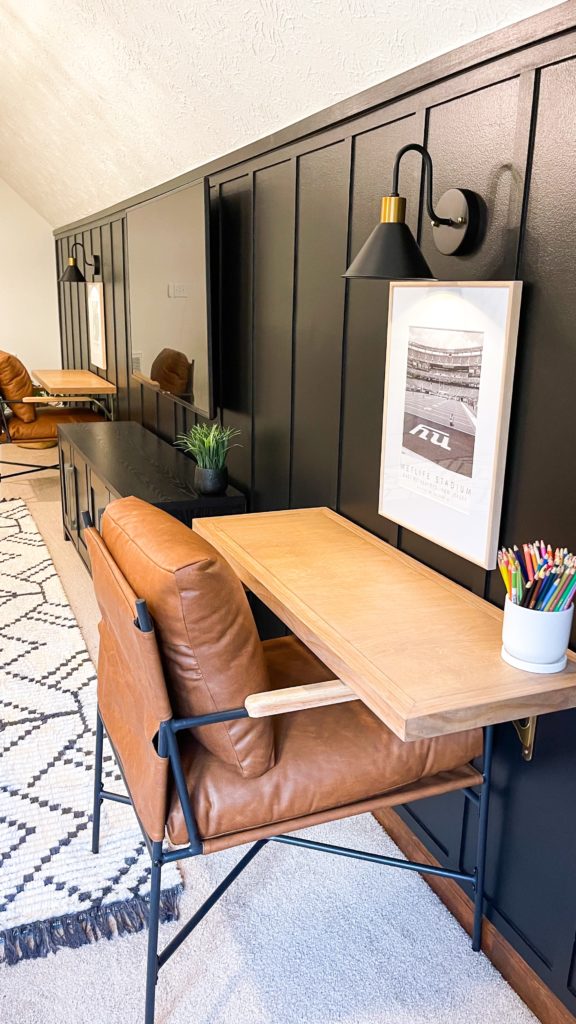
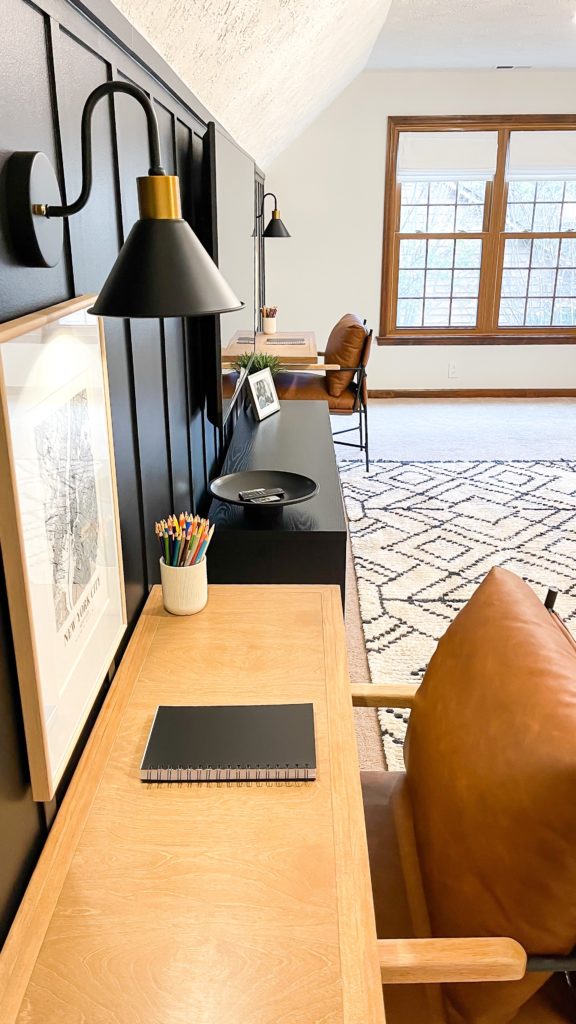
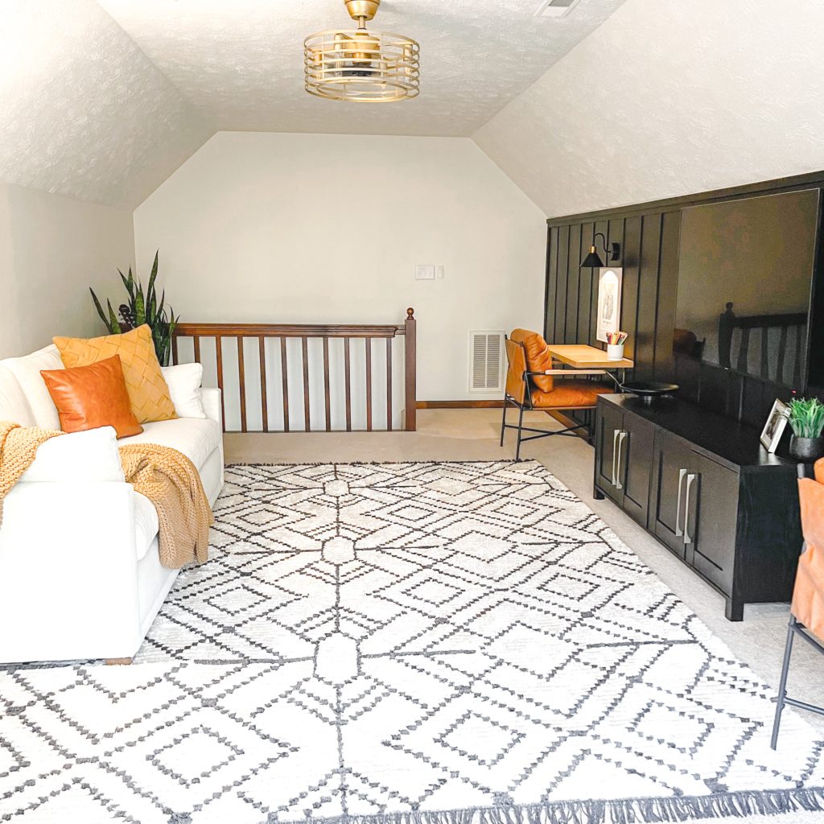
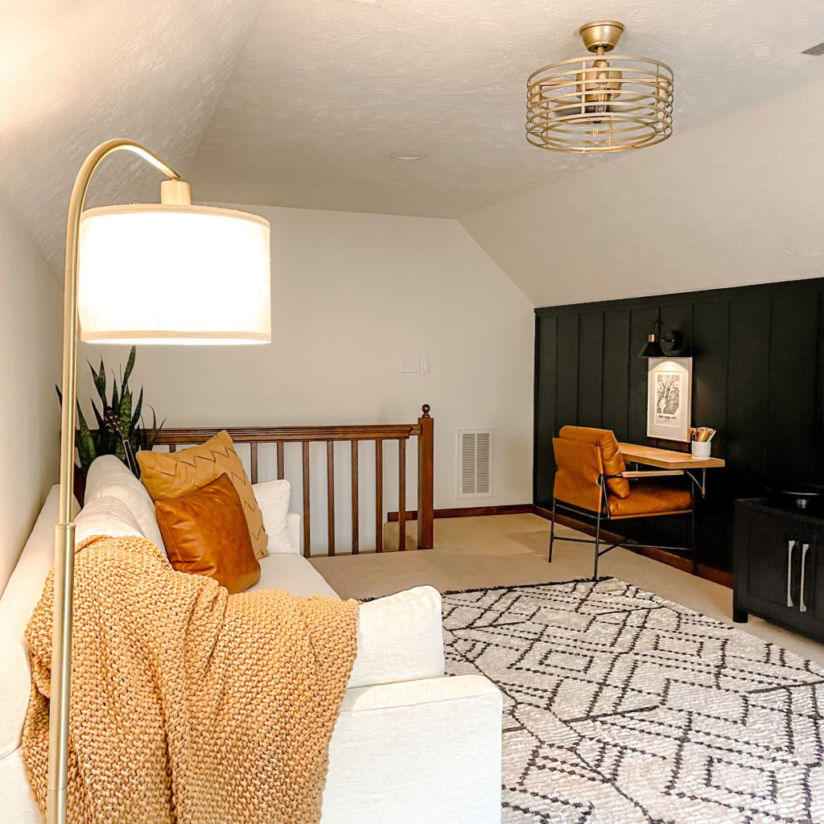
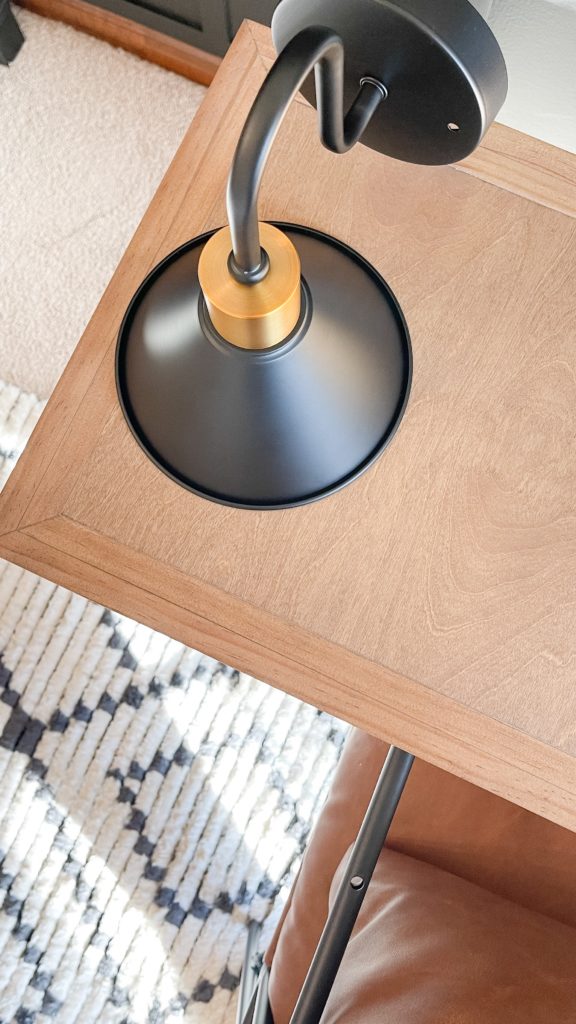
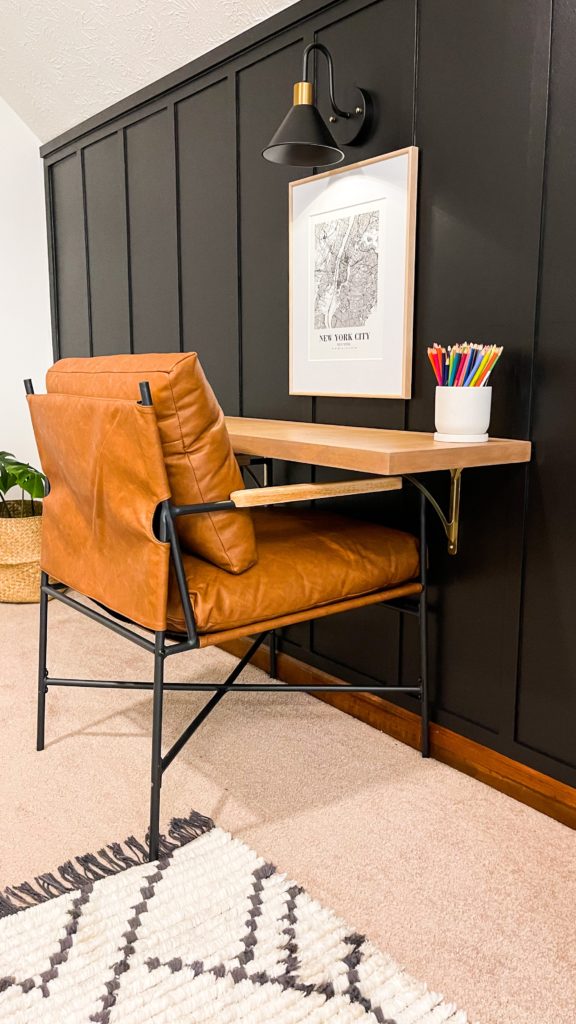
Now let’s take a look at the other side of this room.
Mom already had a desk, lamp and desk chair that she loved and wanted to keep. She also had a guitar that she wanted to bring into the space so we found a way to pull everything together, to include a new sleeper sofa for future guests.
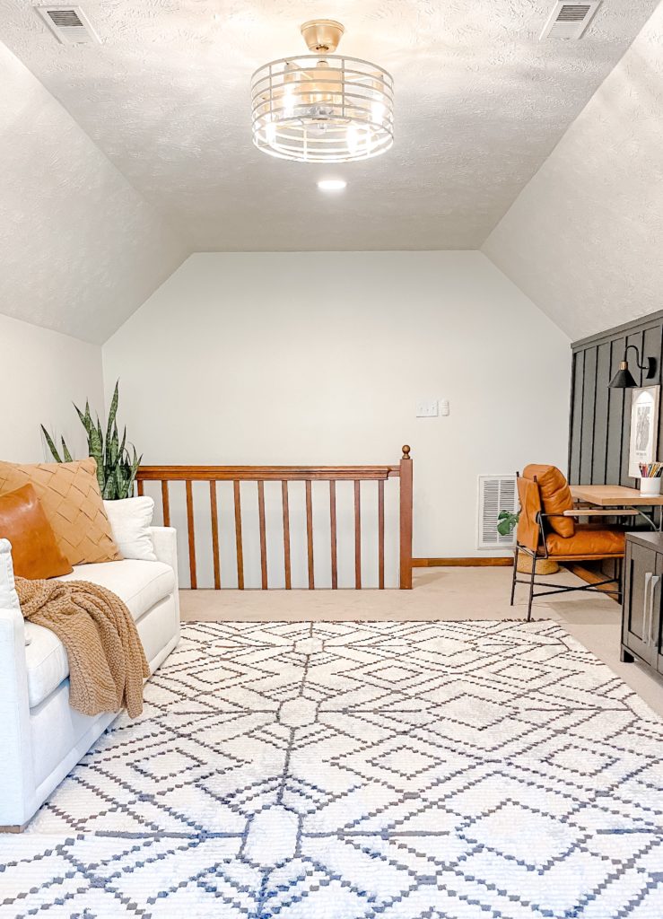
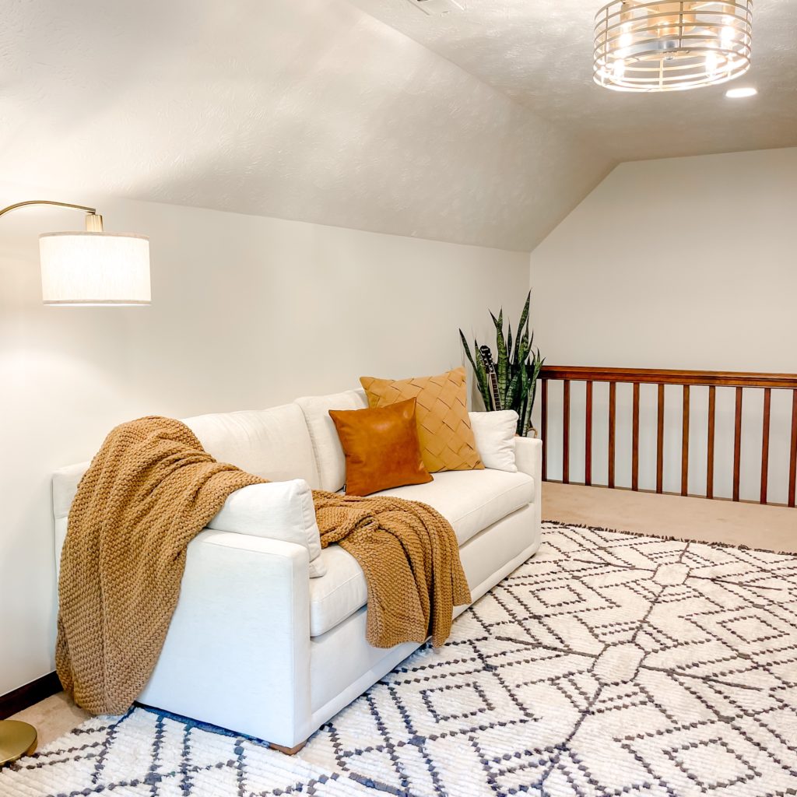
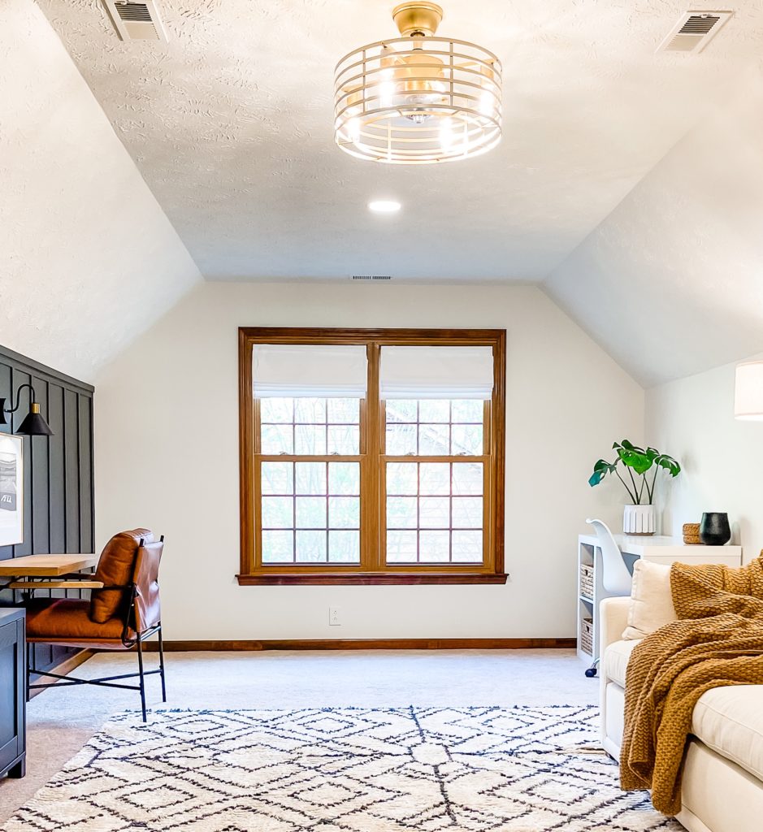
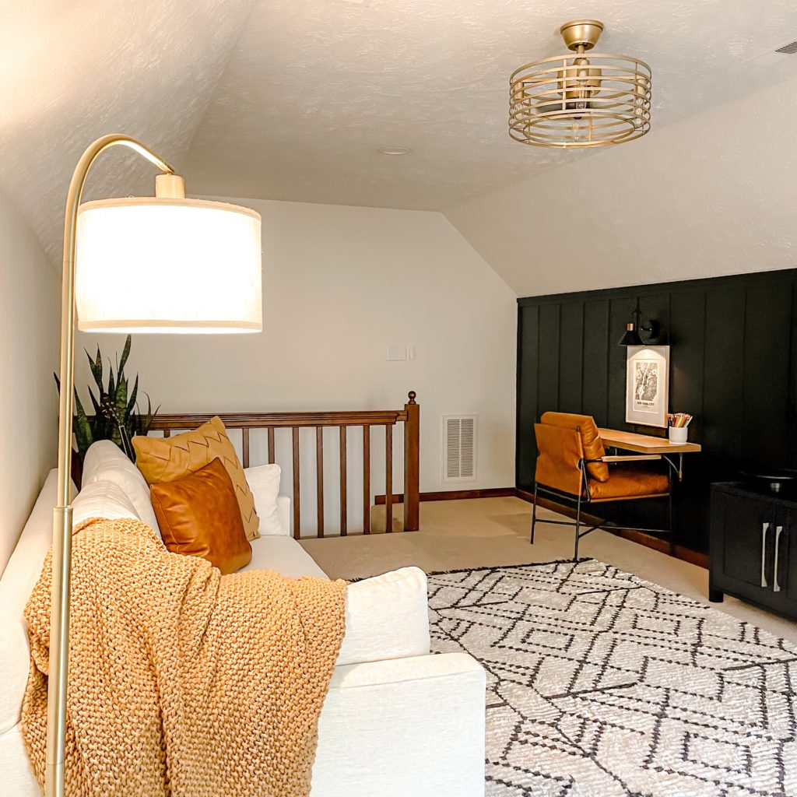
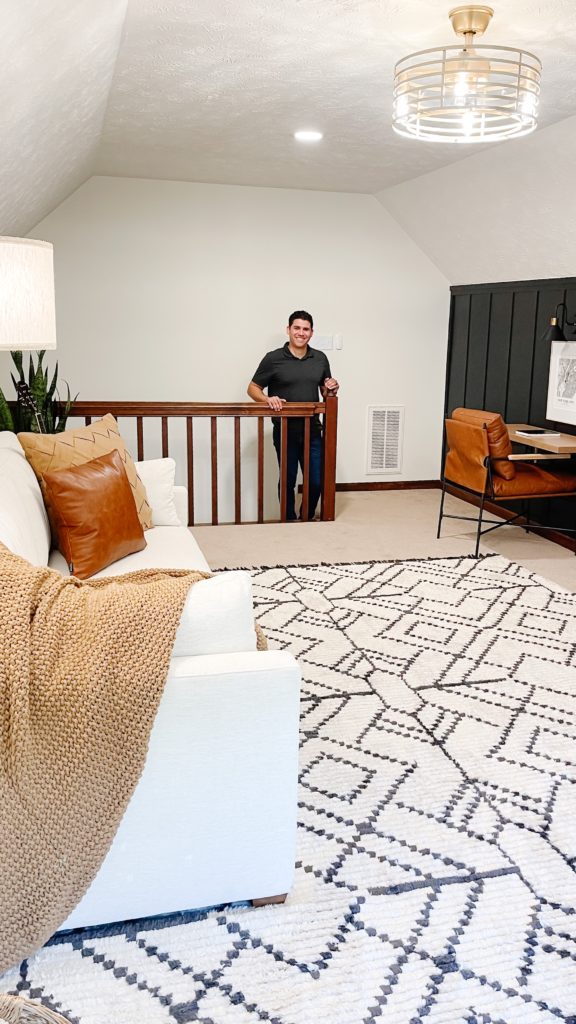
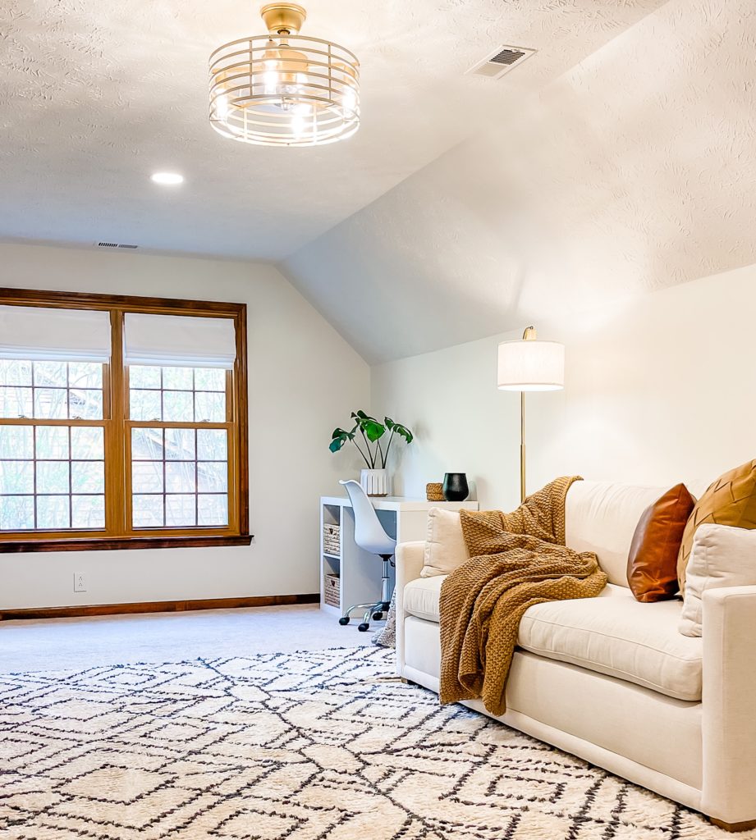
The client and W|R Team absolutely loved how this space turned out and we hope you do too.
We’ve added a video walk through to show you some of our favorite additions, with links to shop this look!
If you have any questions, ask away in the comment box below.